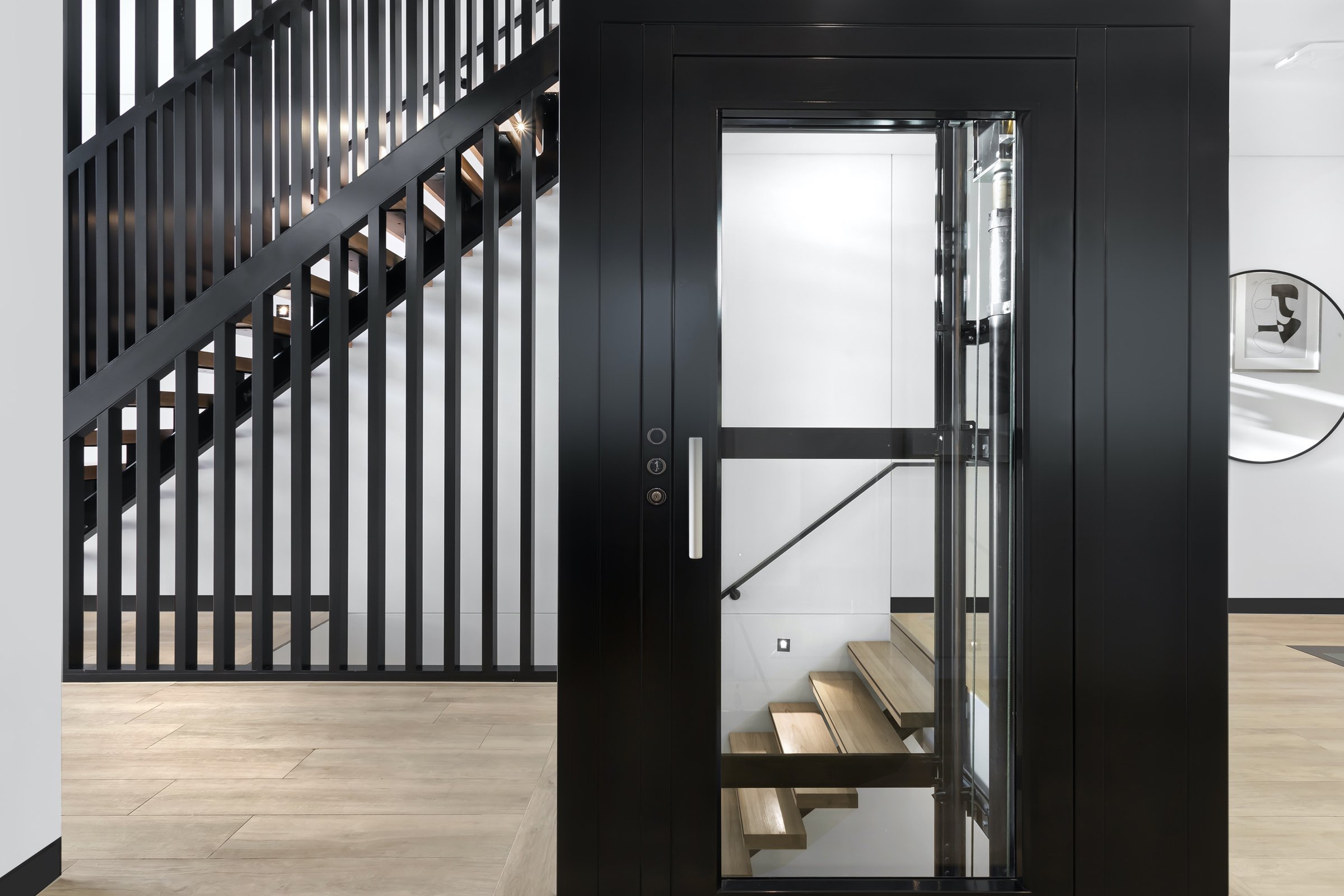Fortuna Eastwood
Step inside our Eastwood project Fortuna, and you will be immediately enveloped in a world where luxury and comfort seamlessly blend together. Our meticulous research process ensures that every element of the design surpasses our clients standards.
In line with our client's preferences, we have crafted a modern and timeless space with white walls, complemented by elegant black accents and stunning timber oak flooring. The combination creates an ambiance that is both inviting and awe-inspiring, capturing the essence of sophistication.
As you enter the property, you will be greeted by the captivating presence of the floating staircase, oak flooring and sleek black aluminium floor to ceiling slats that intertwine with the elevator. As you make your way to the main entertaining area, you pass a glass viewing portal into the wine cellar one level below. These carefully selected elements serve as a focal point, setting the tone for the rest of the interior design.
Throughout the property, we have incorporated high-quality materials to elevate each space. Laminex and stone take centre stage in the kitchen, bathrooms, wine cellar, and walk-in closets, exuding a sense of refined elegance and durability.
With our attention to detail, dedication to timeless design, and utilization of premium materials, our Eastwood project is sure to captivate and impress.
3d illustrations / concept design
Art direction
3d Animation walkthrough
Architectural plan package - Consisting of all internal works e.g Kitchen, Walk in closet, Bathrooms, Wine Cellar, Cinema room. stair design, living spaces etc.
Custom made designed Joinery Package.
Decorating
Estimating
Inspirational layout
Project management
Scope / schedule of works
Supplier network
Weekly onsite visits through out the progress of project











