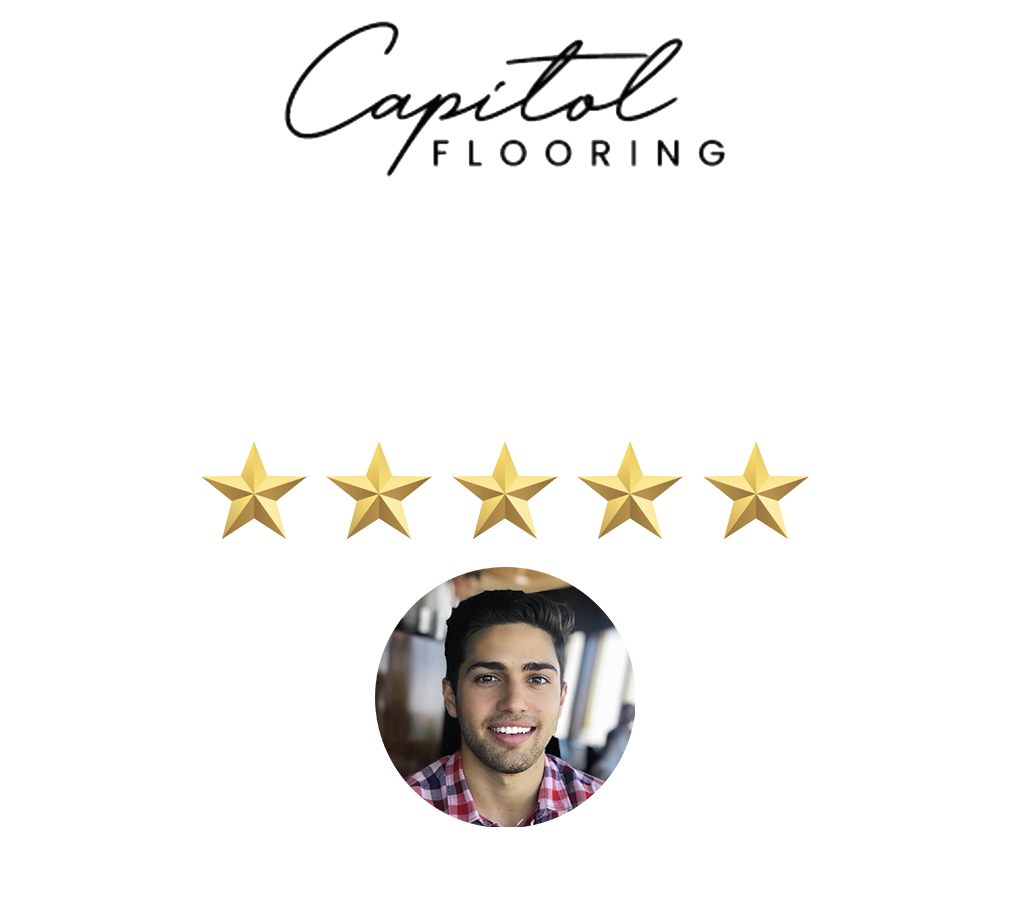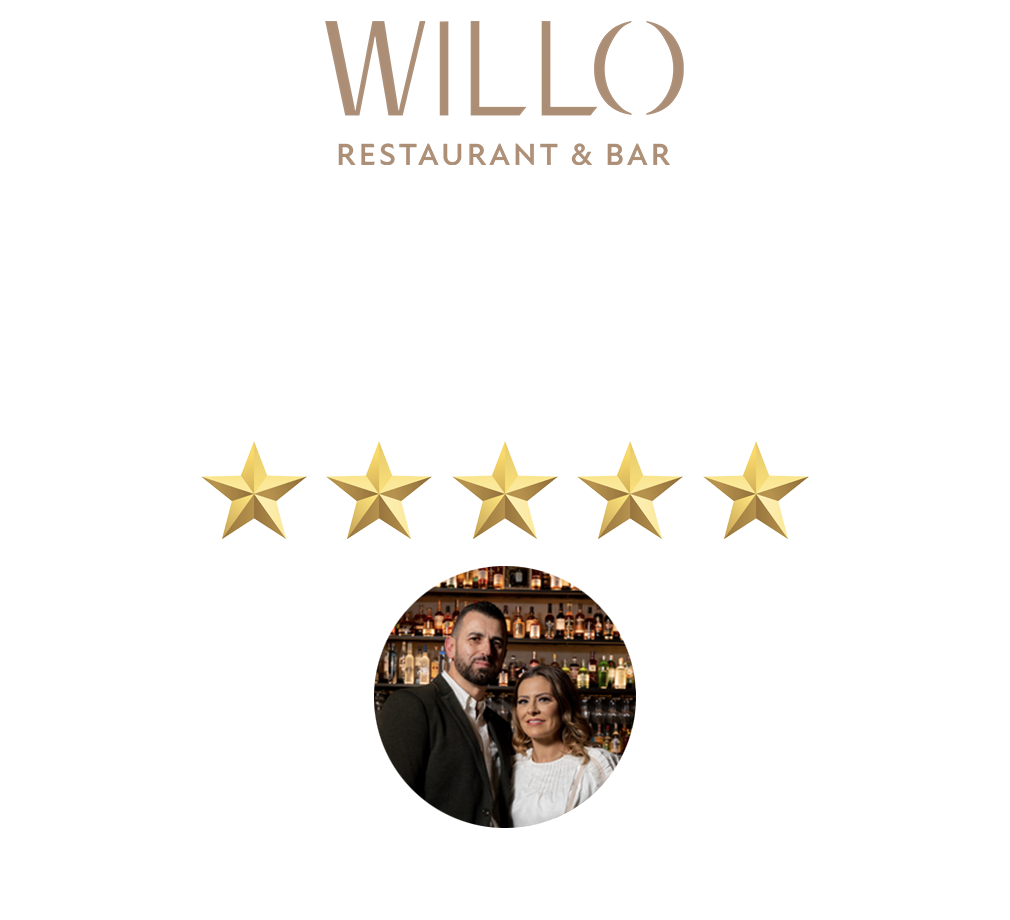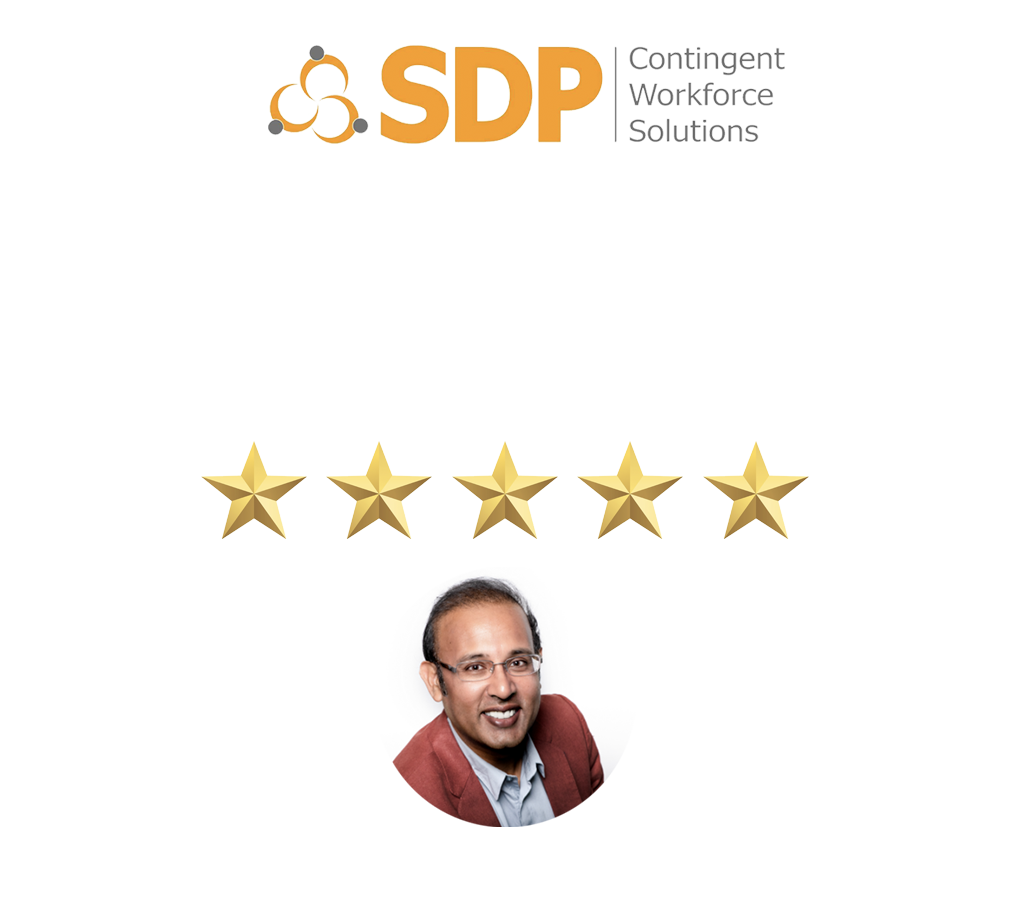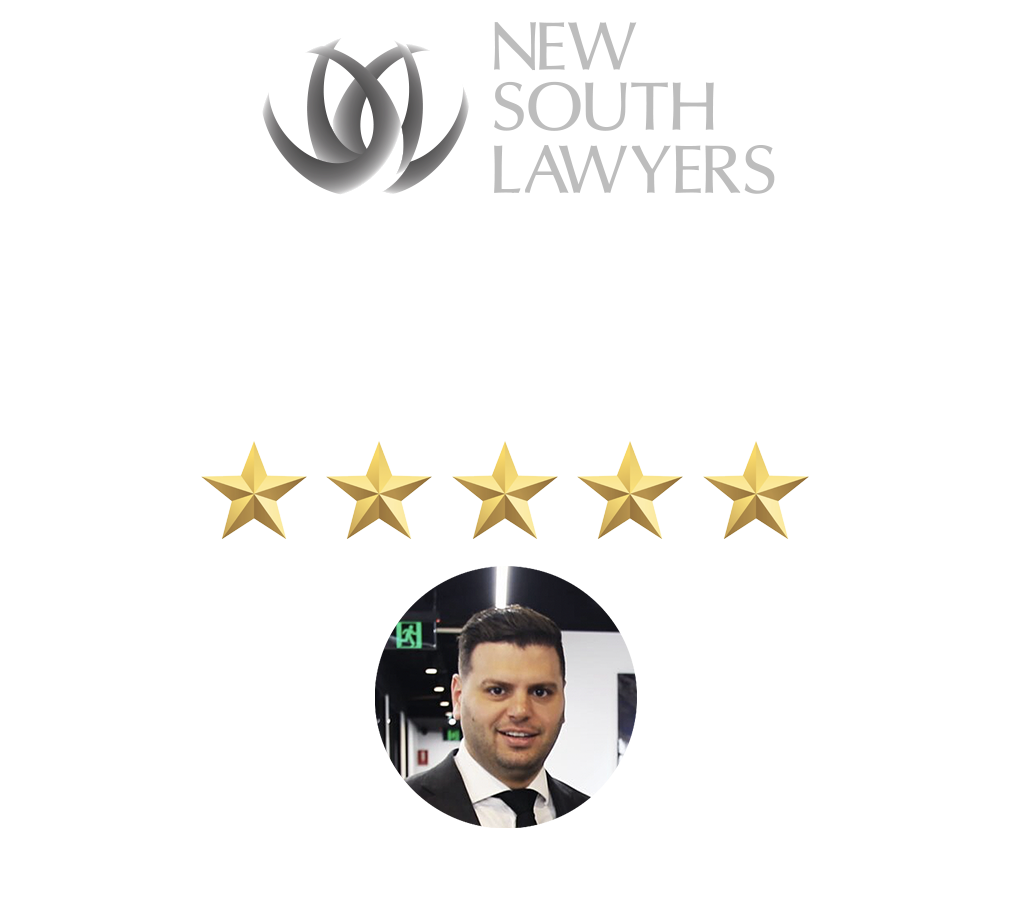Free consultation
Conditions apply*
Interior Designers – Innovative Design Solutions that Make Your Business Thrive
〰️
Interior Designers – Innovative Design Solutions that Make Your Business Thrive 〰️
Designing dreams, crafting visions, and evoking emotions!
Office Interior Designers Sydney
Commercial office interior design is not just about arranging furniture or choosing colour palettes; it’s more about creating an emotional experience with the brand’s vision and mission in mind. That’s why Al and Co Haus of Design is committed to creating interior spaces that look great and functional and nurture productivity. We thoughtfully create workspaces that reflect your company values, culture, and vision. Our inspiring designs also influence mood, reduce stress, and boost morale.
Commercial Interior Design – Elevating Spaces and Elevating Lives
Al and Co Haus of Design is a team of prominent office interior designers in Sydney, who specialise in interior design with special emphasis on the decorative arts. We believe that the best spaces have a kind of magic happening. That’s why we consider all elements including volume, texture, light, and colour to create functional and beautiful interior spaces that reflect your goal and mission. With a great passion for designing inspiring interior spaces, we carefully listen to your unique interior needs and help create spaces that breathe new life into your new or already existing spaces.
Al and Co Haus of Design is committed to creating an exceptional office interior design, fostering an inspiring workspace while enhancing the well-being of the occupants in each project we undertake. We have a decade of experience in the industry and focus on creating comfortable and sophisticated interiors.
We master the use of patterns and bold colours in interior design, and our love for organic and geometric patterns never ends. This bold approach towards interior designs has become our signature feature, making us one of the best office interior designers in Sydney.
Why Choose Us for Commercial Interior Design?
Did you know a great workplace design transforms your workplace into a powerful asset? An aesthetically pleasing interior design is a personalised and powerful way to position your business as a modern and stylish organisation that is really going places. At Al and Co Haus of Design, the leading small office interior designers in Sydney, we are committed to creating spaces that help promote productivity, workflow efficiencies, collaboration, and more. We ‘design to impress’ and ensure that the designs we create have a positive impact on customers, employees, and prospects.
We are a creative design studio that has mastered the art of bringing visionary projects to life, cultivating influential brands, and crafting transformative experiences from inception to realisation. We work in tandem to deliver meticulous commercial interior designs that improve productivity and allow the business to grow. We help you in creating spaces with,
- Casual breakout areas for a friendly and natural conversation
- Light-infused workstations
- Soundproof spaces for conferences, confidential staff meetings, and more
-
With over a decade of experience in the industry, Al and Co Haus of Design has been creating unique and inspiring interiors that add new life to buildings and bring meaningful brands to the limelight.
-
At Al and Co Haus of Design, we consider every project a blank canvas that needs to be transformed into a work of art. Our best office interior designers focus on innovating exquisite designs with a touch of uniqueness, to turn your vision into a reality.
-
Client satisfaction is our priority! We provide tailored solutions to meet the unique needs, specifications, budget, and timeline of our clients. We respect your inputs and work closely with you to create an interior design that resonates with you.
-
We are also committed to employing eco-friendly practices to reduce the carbon footprint of our projects. From sustainable materials and energy-efficient solutions to environmentally responsible construction methods, we create stunning interiors that enhance the aesthetic appeal and contribute to a greener and sustainable future.
-
We focus on delivering cost-effective interior designs that don’t compromise on quality. Our professionals understand the importance of managing costs, and provide budget-friendly solutions to create spaces that are both visually appealing and functional. Our office interior design Sydney cost is competitive, and you will get a great value for your investment.
Commercial Interior Design – Our Process
We believe the best office interior design in Sydney is more than decoration or simple branding; it’s about methodically placing your workplace by showcasing it as the heart and soul of your business. We specialise in a unique mix of aesthetics, smart design, and functionality.
Are your ready to discuss your design with the best office interior designers near me in Sydney? Here’s how we work:
-
We consult with you before beginning the project to fully understand your needs and requirements. We carefully listen and fathom your identity as an organisation in developing the right workplace design for you.
-
After the consultation, we carefully analyse your brand identity and what feature you want to project. We take into all features, including activity-based work zones, open-plan, company culture, the need for private workspaces, furniture, technology, and more. We incorporate all the relevant features into the design brief and create subsequent concepts for modern office interior design in Sydney.
-
This phase involves that practical exploration of how your workspace can be organised and optimised to meet your requirements. We create layouts to test different spatial arrangements to make sure that the design aligns with your vision. We consider factors, such as flow of movement, efficient space utilisation, and the compatibility of the design. This helps fine-tune the overall concept for your large or small office interior design in Sydney and provides a tangible view of how the final workspace will function and feel.
-
With the insights gained, we blend design functionality and space efficiency to create interior designs that inspire. Our designs will breathe fresh life and energy into your project and create a warm and inviting environment that enhances the mood of employees, customers, and more entering your workspace.
-
At Al and Co Haus of Design, we create an overall workplace design theme for your space, which combines architectural features and furnishings. We also curate and craft custom furnishings, hand-crafted sculptures, meticulously painted artwork and more that add a distinctive character to the space.
Contact Us Now!
Searching for the ‘best office space interior designers near me?’ Al and Co Haus of Design is your top choice! As one of the best office interior design companies in Sydney, our designs are a fusion of contemporary and functional aesthetics that compete with international trends. Whether you are planning new office interior designs for the first time or looking to make a simple office refurbishment, we are here to make your project easier!
Innovation, Inspiration, and Impeccable Designs!
FAQ's
+ What is space planning in commercial interior design?
Space planning is a crucial aspect of commercial interior design used to optimise the use and arrangement of physical space in commercial buildings to create a functional and aesthetically pleasing setting. During space planning, the designer will analyse how the available space can be divided, organised, and allocated to meet the specific needs and objectives of a business or organisation. For an effective space planning, we’ll take the following factors into consideration:
- The available space
- The placement of walls
- Doors and windows
- Furniture placement
Space planning helps in addressing issues such as traffic flow, accessibility, storage solutions, and more. Contact our office interior designers today!
+ How much does a commercial interior design cost?
The commercial interior design cost varies depending on several factors, such as:
- The size and scope of the overall project
- The duration of the project
- Office layout
- Types of rooms
- Types of materials used
- Furnishing
- Technology usage
- Custom design requirements
- Construction costs
- Fees associated with consultation, design, project management, and more
Looking for ‘commercial interior designers near me?’ Call (02) 9517 9143 now!
+ What happens at the first consultation?
During the first meeting, our office interior designers in Sydney talk with the clients to gain a clear understanding of their vision, desires, and expectations. Following the initial consultation, we will conduct an on-site assessment to thoroughly examine the space, take precise measurements, and consider the current architectural features. During the initial consultations, we encourage our clients to share their financial parameters, which enables us to align the project scope with budget constraints. We also explore design concepts and style preferences. This may involve discussions about colour palettes, furniture selections, lighting options, and any specific design elements you envision. Our initial consultation process is a collaborative, informative, and inspiring experience. Get in touch with us today!
+ Do you offer colour consultations?
Yes! Our comprehensive interior design services include a dedicated focus on colour selection and finishes. We do not just pick the ‘most beautiful colour’ for you. We focus on curating a colour palette that harmonizes with your unique personality, complements the existing elements within your space, and elevates the overall ambience. We consider factors such as spatial dynamics, lighting conditions, and individual preferences to choose the right colour that resonates with your brand and vision. If you are looking for the best office space interior designers near me, contact us now!
+ How long will the design process take?
The duration of the commercial interior design project depends on different factors, including,
- The size of the project
- The complexity of the project
- Budget
- Weather conditions
- Other external factors
However, our small office interior designers in Sydney may take a few weeks to complete a small office with a single-room design or minor updates, whereas large commercial interior design projects take several months. Most of the time, the timeline is influenced by client collaboration and decision-making. The design process can be expedited through clear communication, timely feedback, and good decision-making.










