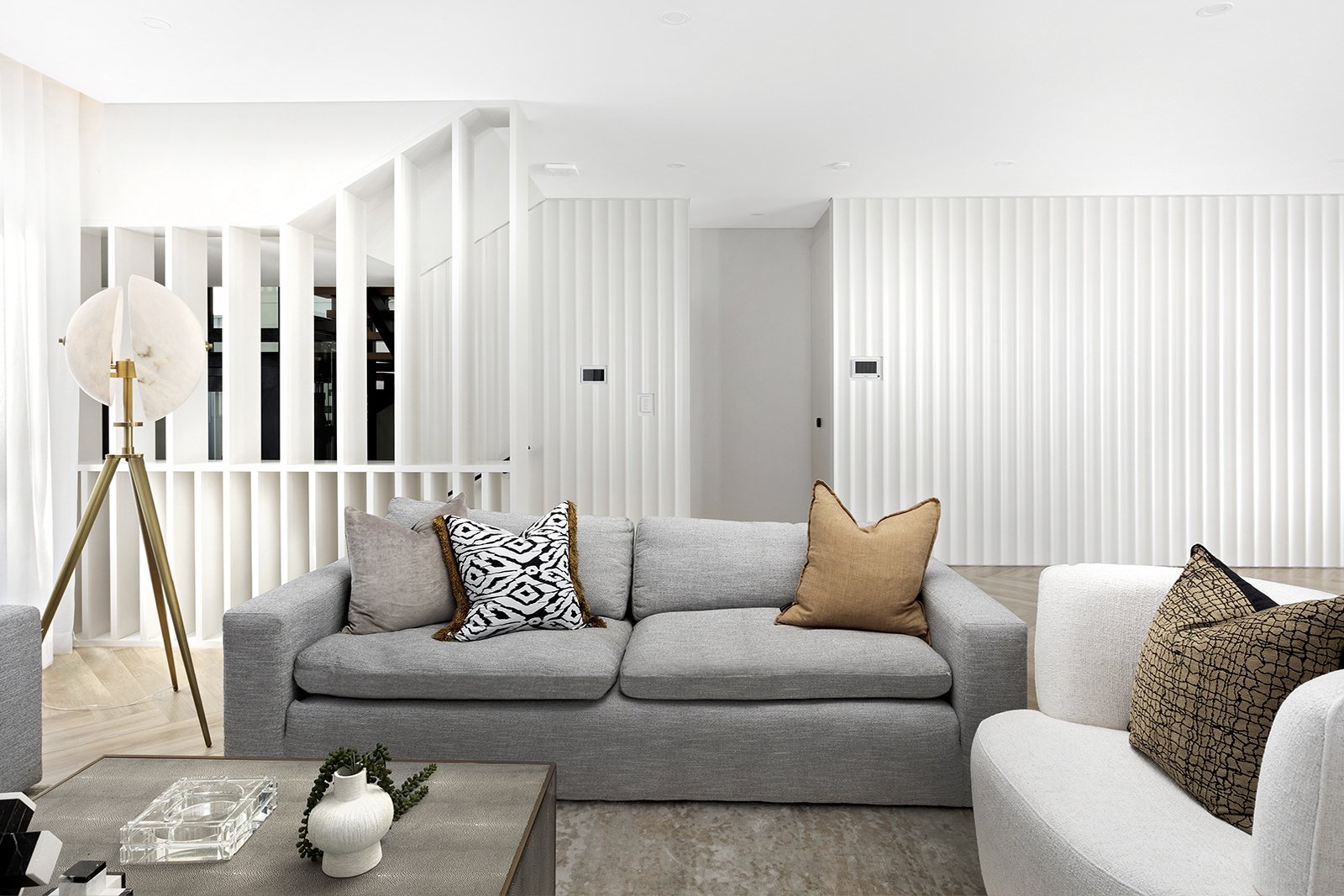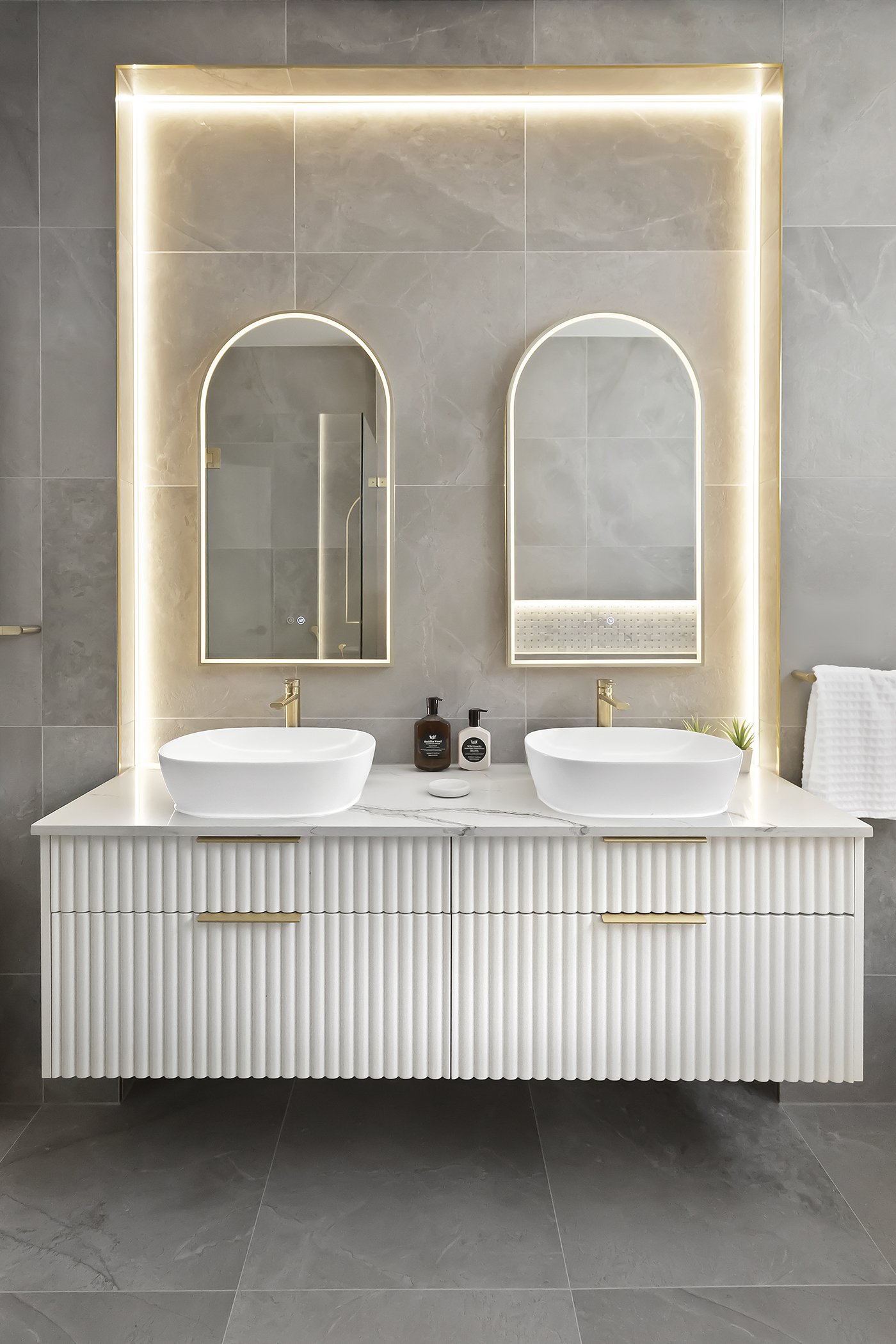Raimonde Eastwood
Welcome to Raimonde, Eastwood's latest residential masterpiece. Drawing inspiration from our client's vision, we've crafted a contemporary and lasting ambiance characterized by expansive white walls adorned with intricate 3D paneling, complemented by the timeless allure of striking timber oak flooring.
Upon entry, you'll be embraced by the enchanting atmosphere of a foyer embellished with oak flooring and sleek white walls. Progressing towards the main entertainment hub, a strategically positioned viewing window offers a tantalizing glimpse of a tranquil koi pond. Beyond this point, a generously sized lounge and dining area invite you in, featuring walls adorned with captivating 3D patterns.
Premium materials have been seamlessly integrated throughout the residence, enhancing each space. Laminex and stone take center stage in the kitchen, bathrooms, wine cellar, and walk-in closets, emanating an air of refined elegance and enduring quality.
With our steadfast commitment to timeless design, meticulous attention to detail, and the utilization of top-tier materials, the Raimonde project in Eastwood is poised to captivate, leaving an indelible and impressive mark.
3d illustrations / concept design
Art direction
3d Animation walkthrough
Architectural plan package - Consisting of all internal works e.g Kitchen, Walk in closet, Bathrooms, Wine Cellar, Cinema room. stair design, living spaces etc.
Custom made designed Joinery Package.
Decorating
Estimating
Inspirational layout
Project management
Scope / schedule of works
Supplier network
Weekly onsite visits through out the progress of project












